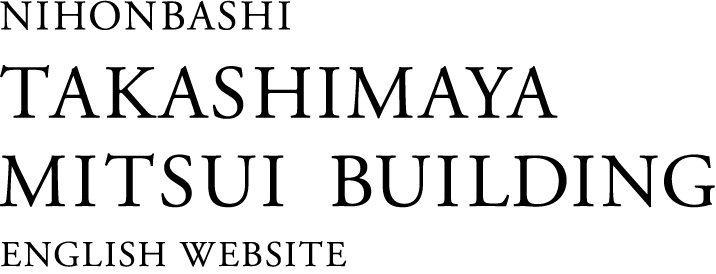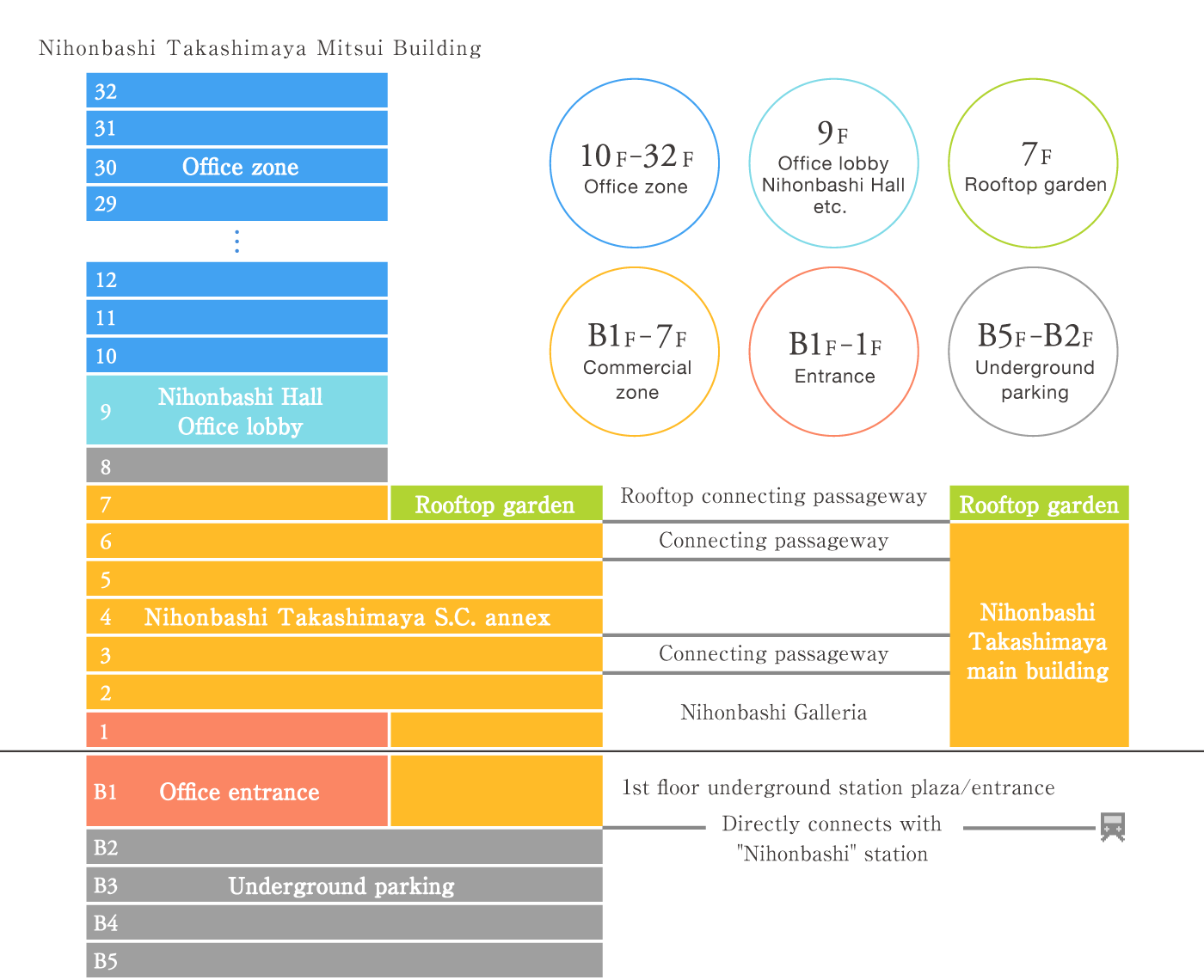Building overview
A new landmark appearing in Nihonbashi, a place for action toward the future
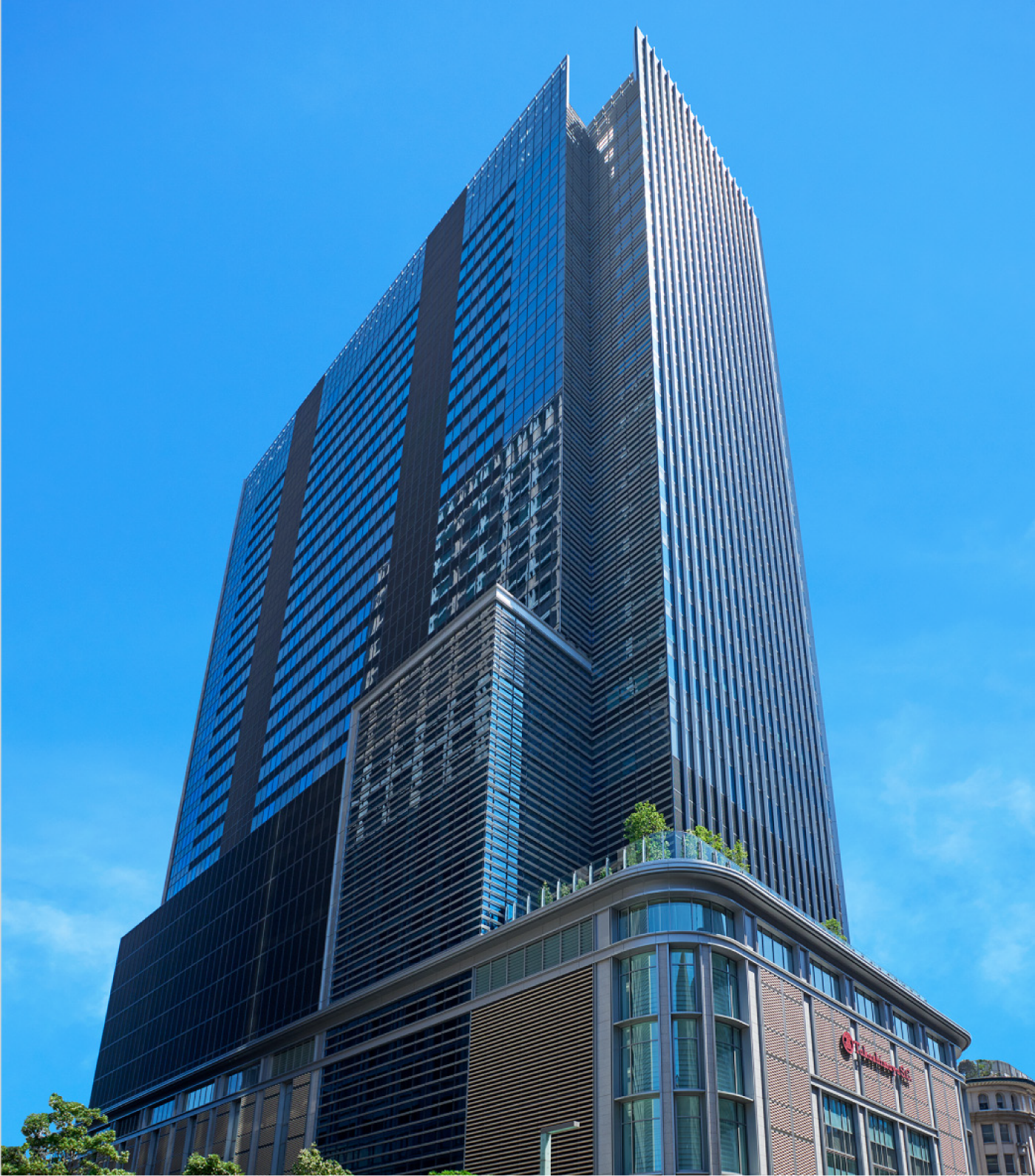
A design that traditional yet innovative by the world’s pinnacle architect
The greatest features of the external design are "harmony and fusion." The lower floors emulate the classical style of the Takashimaya Nihonbashi building.
The middle and higher floors are designed with a functional international style making use of cutting-edge technology.
This harmony achieves a design also fitting in the Nihonbashi area that possesses both tradition and innovation.
| Address | 5-1, Nihonbashi 2-chome, Chuo-ku, Tokyo |
|---|---|
| Transportation | Directly connected with "Nihonbashi" station on the Tokyo metro Ginza line/Tozai line and on Toei subway Asakusa line, 5-minute walk from "Tokyo" station on JR lines |
| Completed | June 30, 2018 |
| Business Owner | Nihonbashi 2-Chome District Areas Redevelopment Association |
| Design | Joint venture between Nihon Sekkei and Plantech Architects |
| Construction | Kajima Corporation |
| Structure | Steel structure with partial steel frame reinforced concrete construction/ reinforced concrete construction |
| Floors | 32 above and 5 below ground |
| Maximum height | 176.66m |
| Site space | 6,023.84㎡ |
| Floor space | 148,064.05㎡ |
| Building area | 5,979.72㎡ |
Office overview
An office lobby with a luxuriously high-class appearance to welcome all visitors
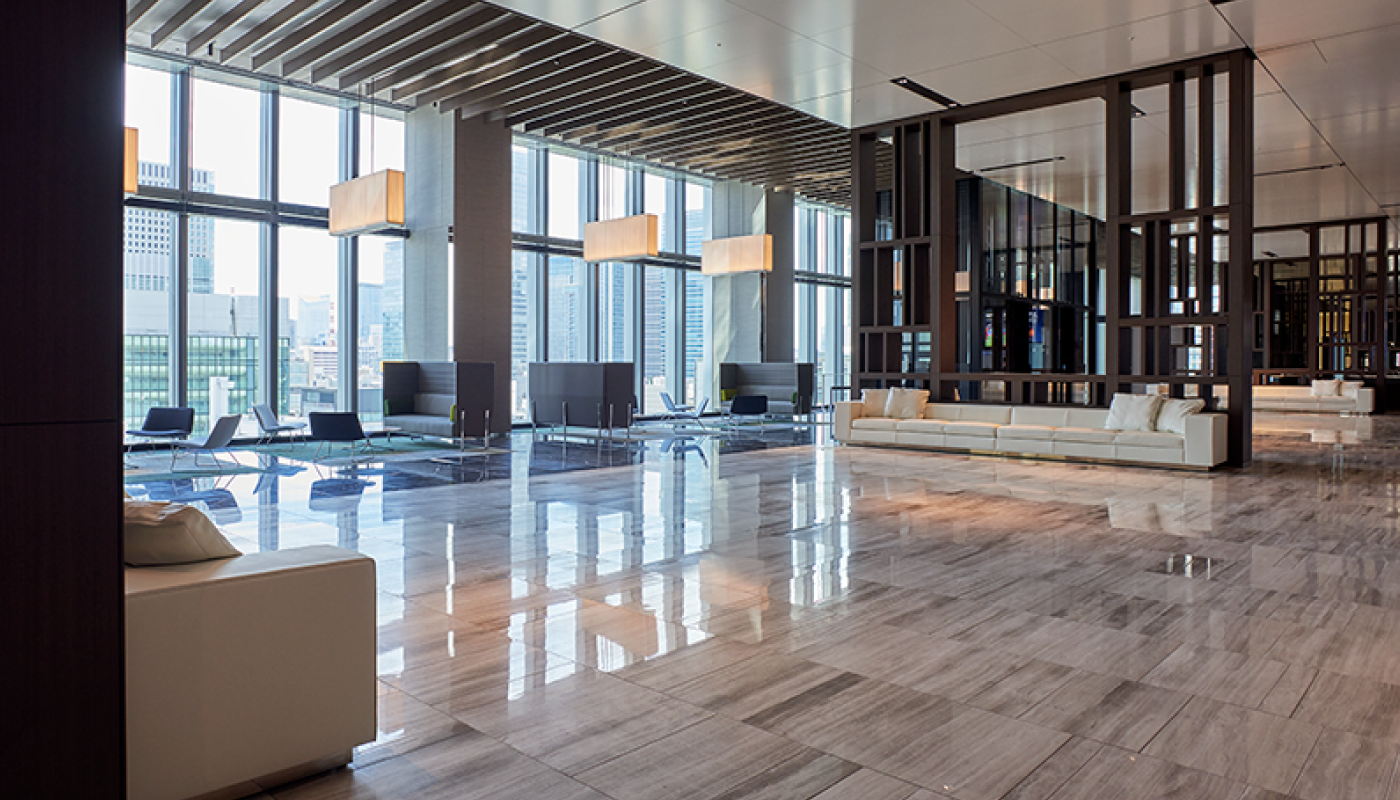
Serving as an entrance for all of the offices, the office lobby greets all office workers and visitors.
Spacious and bright with a style all its own, the space is sure to help give new value to corporate identities while filling office workers with pride and motivation.
Furthermore, this same floor also features a conference hall that seats 200 as well as a lounge for office workers.
Layouts can be freely arranged to support the diversity of offices
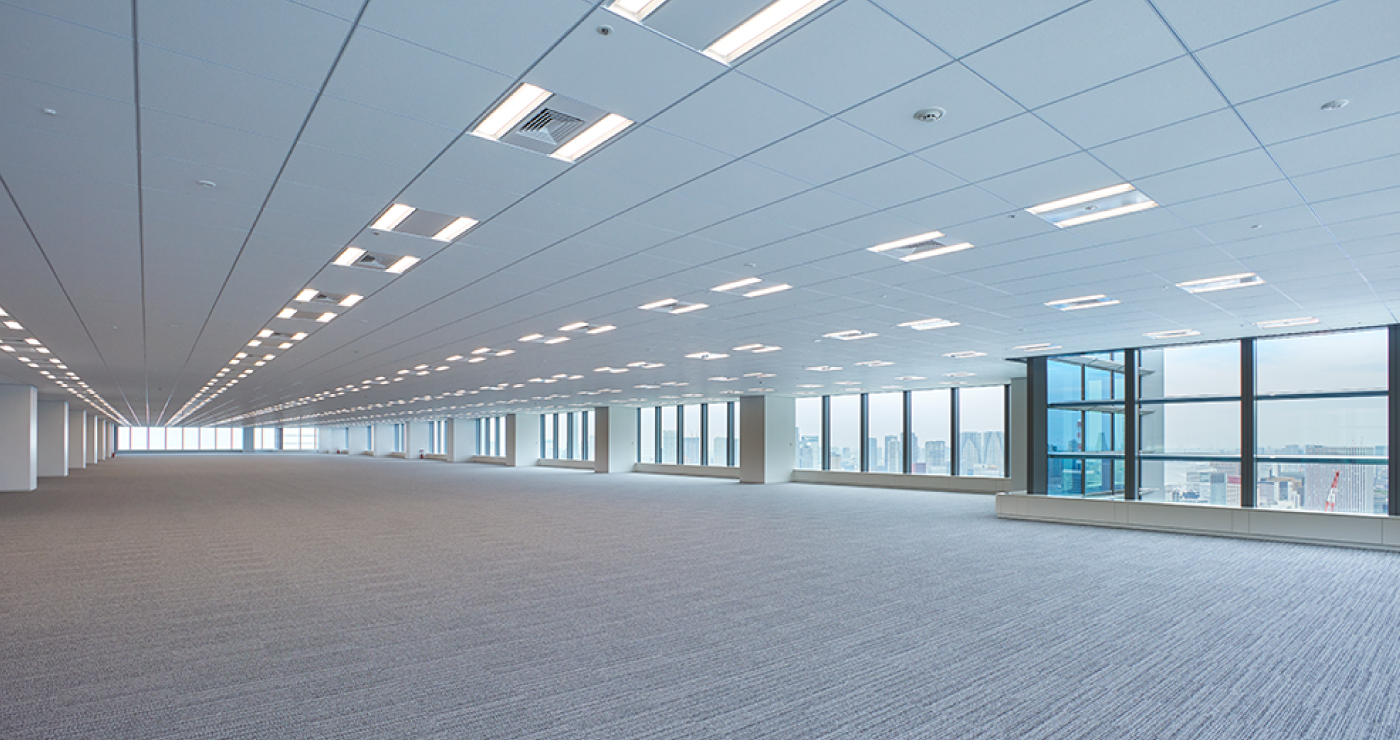
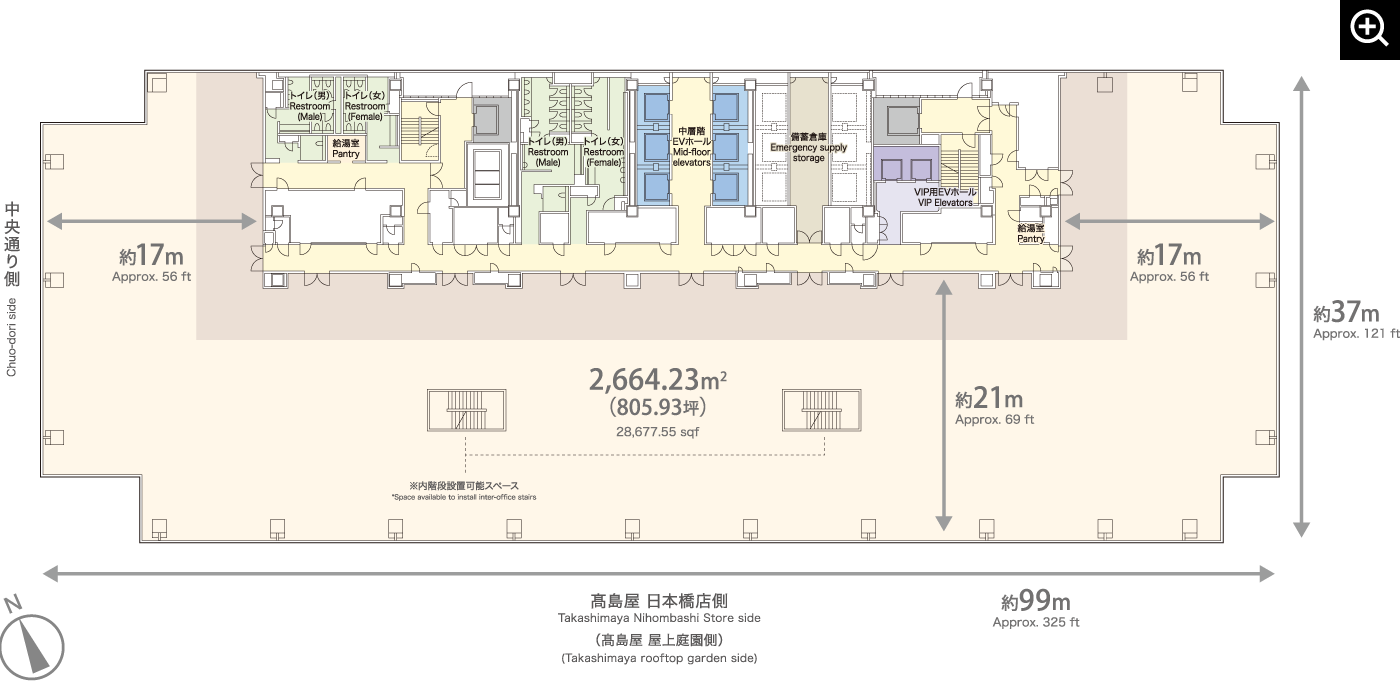
Nihonbashi Hall overview(9F)
The creation of a hall with 5m-high ceilings gives it an open and spacious feel.
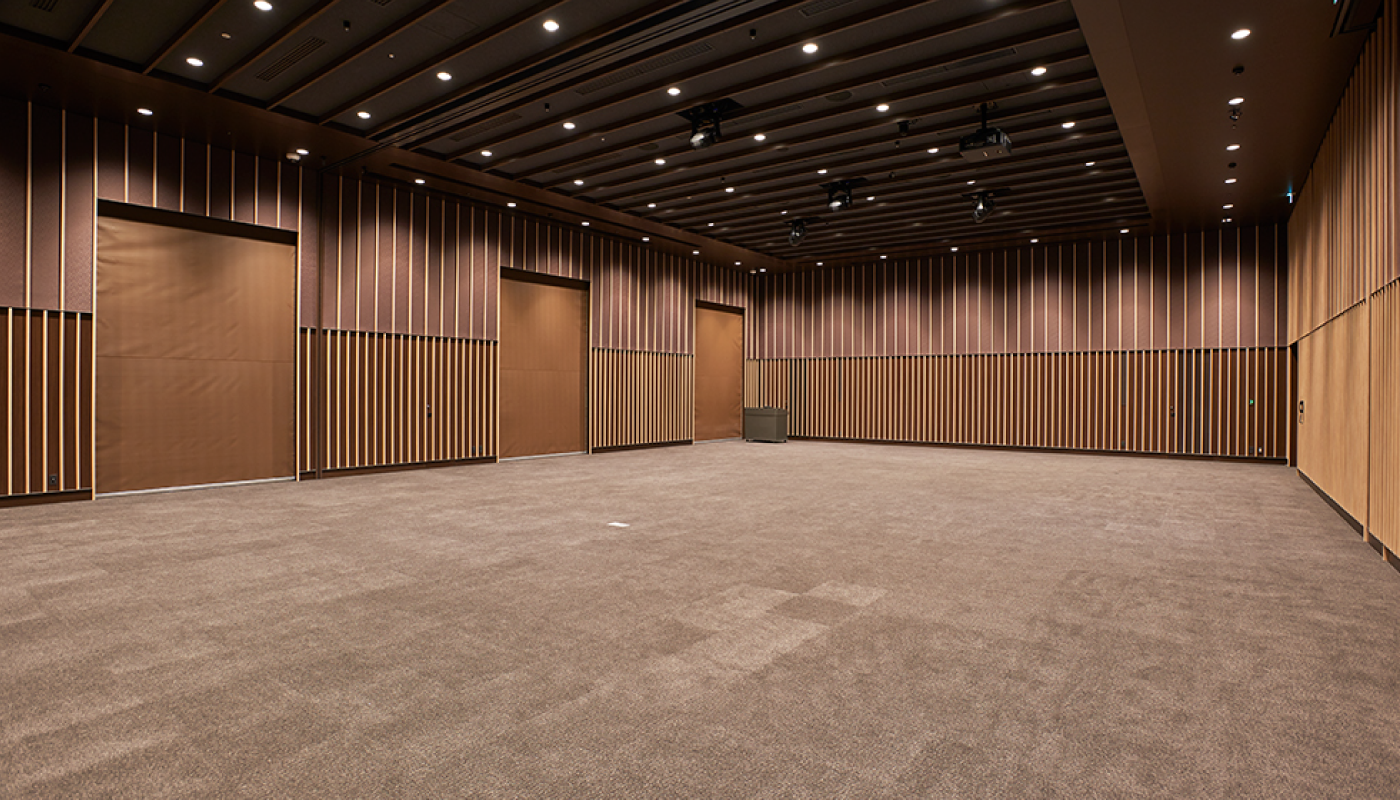
A maximum capacity of 238 people, with an area of about 300㎡, which can be divided in two.
Can be used for a variety of scenarios including conferences, academic meetings, seminars, and standing buffet parties.
1F/9F shops overview
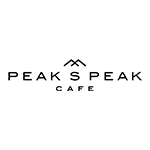
1F PEAK S PEAK CAFÉ tel : 03-3271-1521
Fusing the tradition of Nihonbashi with innovation, this cafe strives to support the office workers who work in Nihonbashi and provide a place for visitors to relax. Please enjoy the carefully prepared flavors of our fine coffees and herb teas, bread from a well-established bakery, lattes made with Yamamotoyama green tea and more in a relaxed atmosphere.
[Hours of operation] 8:00-20:00 (last order 19:30)
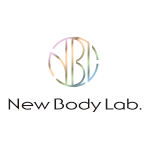
9F New Body Lab. e-mail : info@offisis.co.jp
Because you are busy every day, you may want a healthy meal without a hassle. At "New Body Lab.", we sell lunch boxes, salads, and healthy drinks made by hand in our store based on the concept of "Farm to Office" which brings ingredients from the farm to our customer's mouths in at least as 48 hours.
[Hours of operation] Weekdays 8:30am-7:00pm
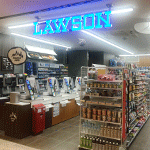
9F Lawson Nihonbashi Takashimaya Mitsui Building shop tel : 03-6281-9985
We look forward to seeing you!
| [Hours of operation] | Weekdays 7:00-22:00, Saturdays 8:00-17:00, |
| closed Sundays and holidays |

