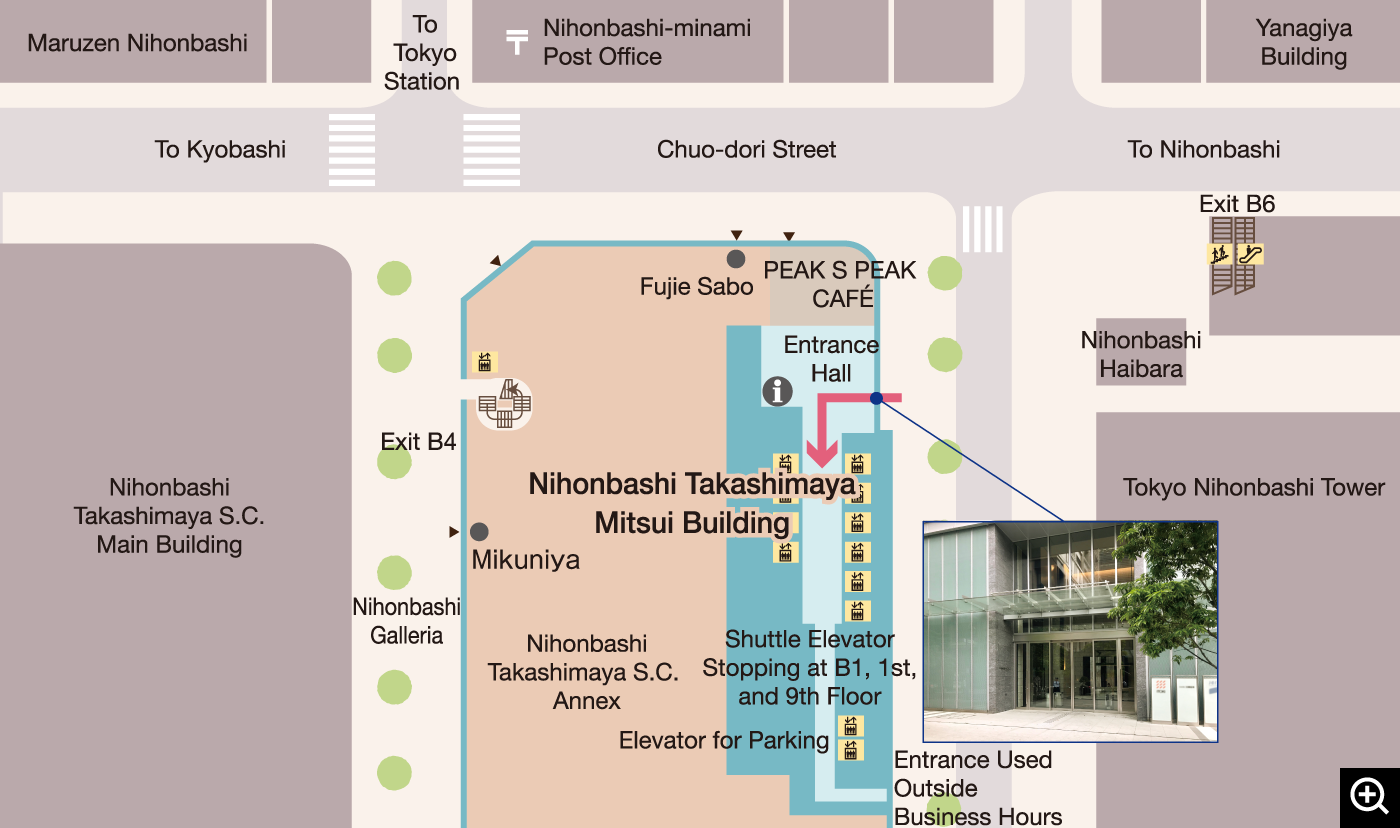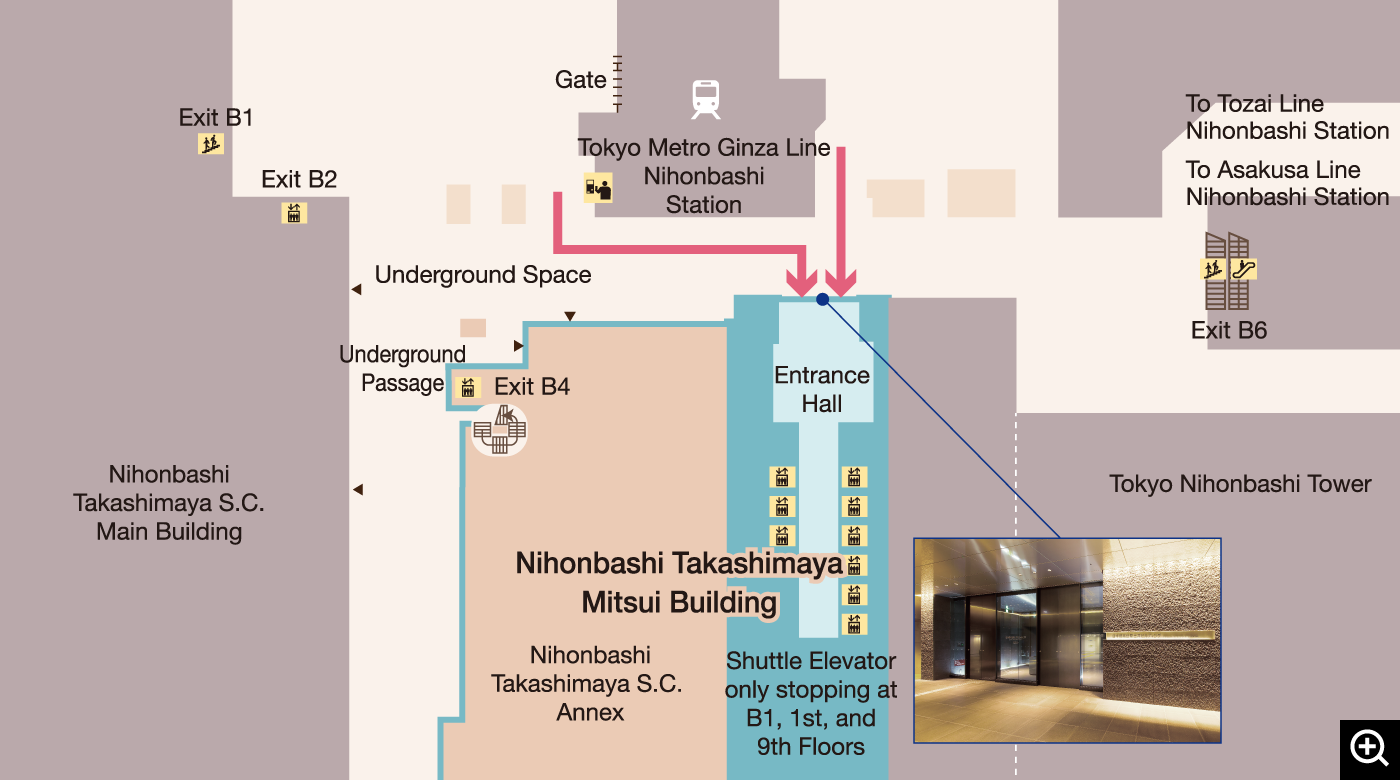Access
Address: 5-1, Nihonbashi 2-chome, Chuo-ku, Tokyo
Tokyo Metro Ginza Line and Tozai Line Nihonbashi Station Direct Connection
Toei Asakusa Line Nihonbashi Station 1 min on foot
Tokyo Metro Hanzomon Line Mitsukoshimae Station 5 min on foot
JR Tokyo Station 5 min on foot
Also provides excellent access to major office districts as well as the Shinkansen train and airports.
The facility provides support for comfortable commuting and business by the convenient transportation access with direct connections to the "Nihonbashi" subway station from the 1st floor underground as well as access to the Yaesu entrance of "Tokyo" station with about 5-minute walk.
"Tokyo" station's Yaesu entrance is right next to the Shinkansen train platforms, and shuttle busses also run to the various directions.
There is also access to both Haneda and Narita airports from "Nihonbashi" station using a single train, the "Airport Kaitoku."
This is a significant point of convenience for global business development.
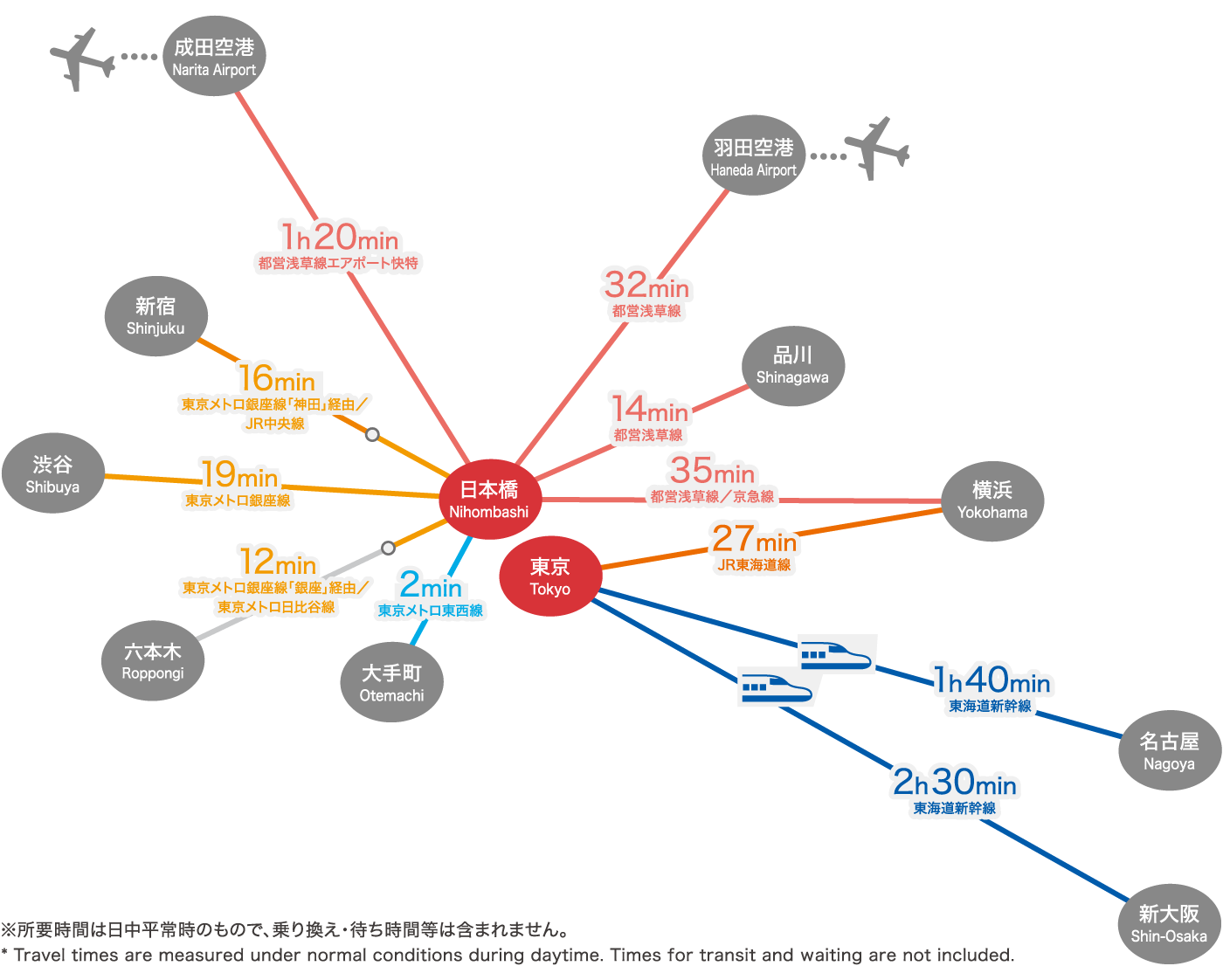
Access Map of Nihombashi Takashimaya Mitsui Building for Trucks
▼Enlarged View
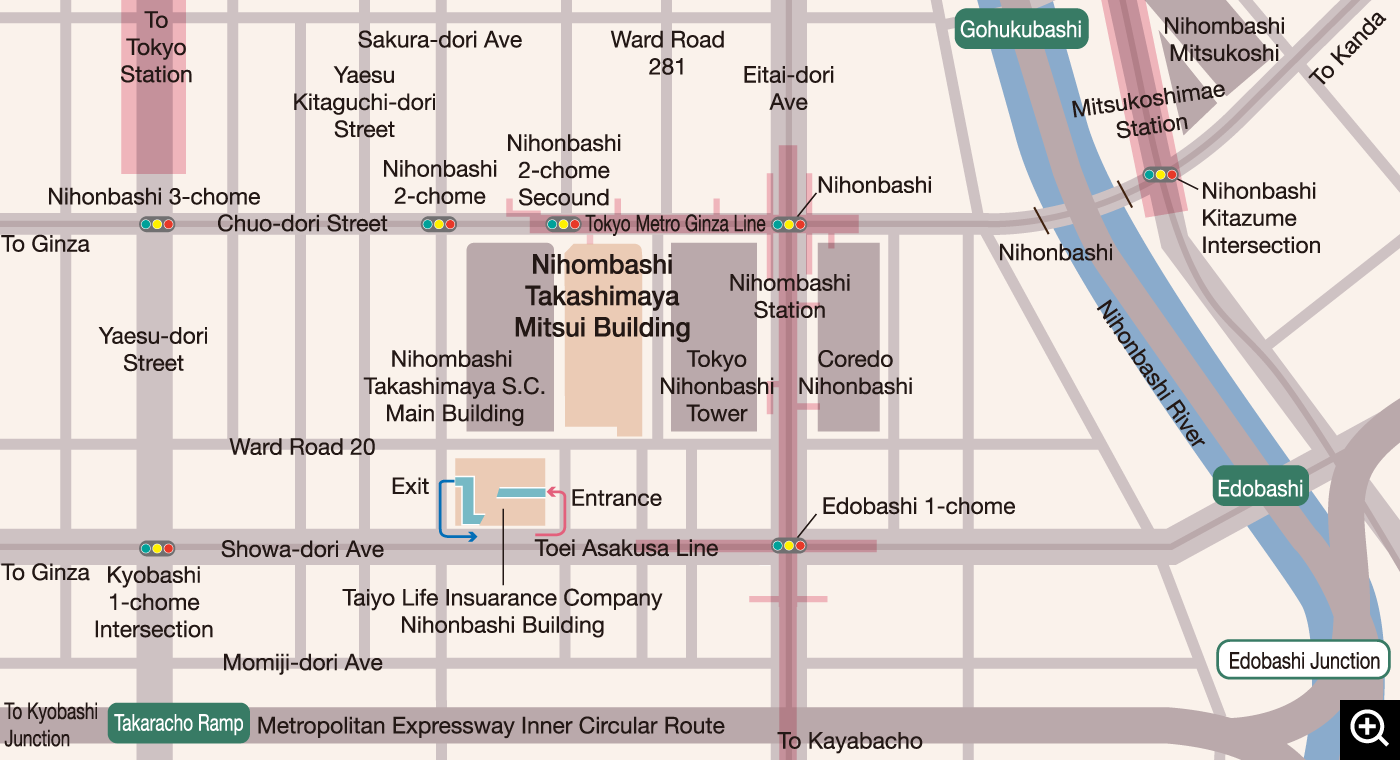
▼1st Floor
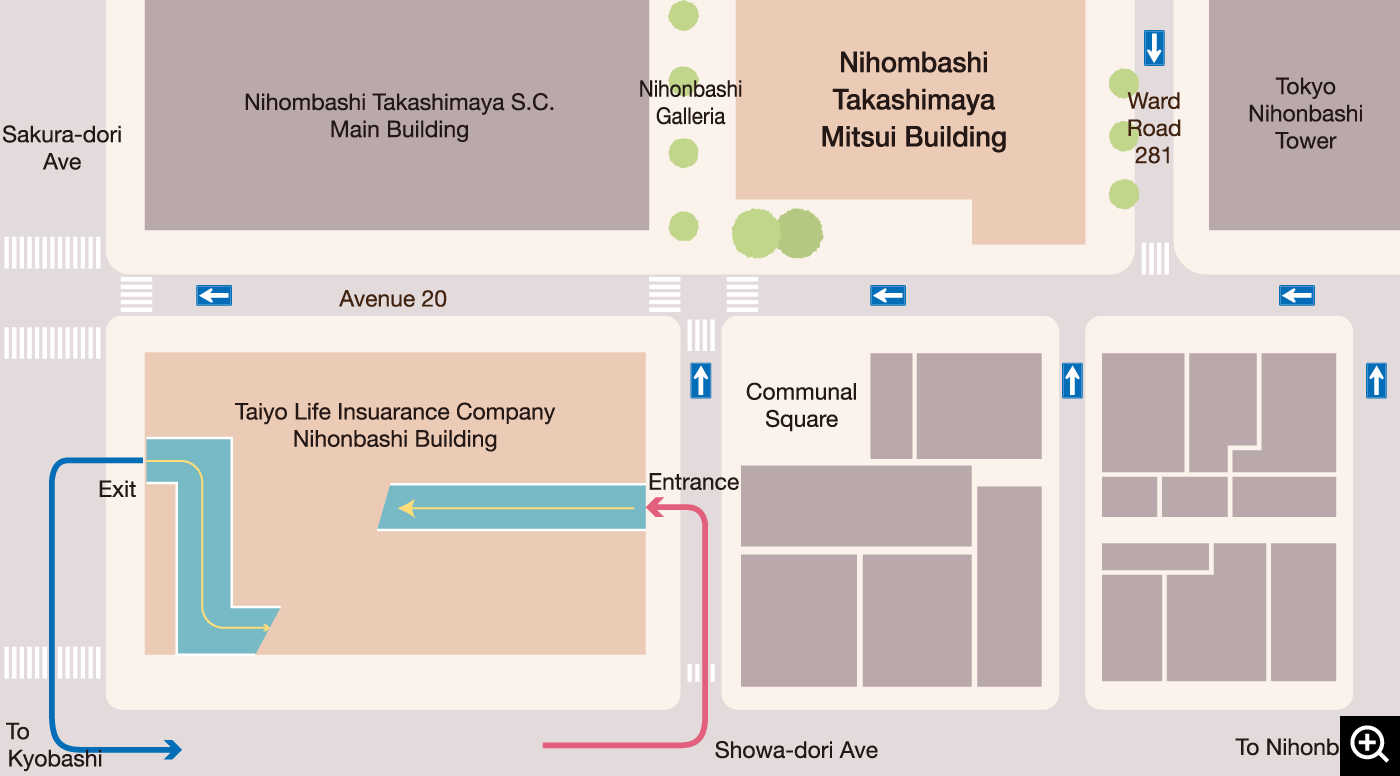
Cargo sorting space specifications
- When entering the building from the cargo sorting space an IC card is required.
- IC cards for temporary entry are issued by the distribution control office near the cargo sorting space.
- The maximum height for vehicles entering the cargo sorting space is 3,300mm, and the maximum width is 2,460mm.
- Some vehicles may not be able to enter depending on their turning radius. The cargo sorting space is available for use from 6:00 to 23:00.
- Parking time is 15 minutes. For longer-term parking, please use another parking area.
| Location | Number of spots | Vehicle space dimensions |
|---|---|---|
| 2nd floor underground parking | For offices: 7 spaces (excluding commercial use) | 3,300mm high×3,000mm wide ×7,700mm long |
People and cargo elevator specifications
| Type | Number | Floors served | Door size | Cage size | Loading capacity |
|---|---|---|---|---|---|
| Elevator for emergency use |
Emergency-1 | 5th floor below ground - 32nd floor | 2,500mm high × 1,100mm wide | 3,000mm high × 2,400mm wide× 1,500mm deep 3,900mm high in some units |
1,700Kg |
| Emergency-2 | 5th floor underground - 32nd floor | 2,500mm high × 1,200mm wide | 3,000mm high × 2,250mm wide × 2,300mm deep 3,750mm high in some units |
2,600Kg |



